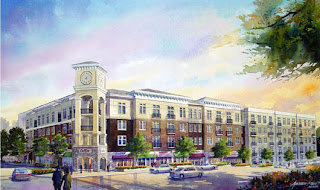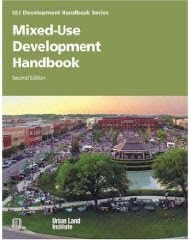 Smart growth is an urban planning and transportation theory that concentrates growth in the center of a city to avoid urban sprawl; and advocates compact, transit-oriented, walkable, bicycle-friendly land use, including neighborhood schools, complete streets, and mixed-use development with a range of housing choices.
Smart growth is an urban planning and transportation theory that concentrates growth in the center of a city to avoid urban sprawl; and advocates compact, transit-oriented, walkable, bicycle-friendly land use, including neighborhood schools, complete streets, and mixed-use development with a range of housing choices. Smart growth values long-range, regional considerations of sustainability over a short-term focus. Its goals are to achieve a unique sense of community and place; expand the range of transportation, employment, and housing choices; equitably distribute the costs and benefits of development; preserve and enhance natural and cultural resources; and promote public health.
Smart Growth Overview
Though supportive of growth, communities are questioning the economic costs of abandoning infrastructure in the city, only to rebuild it further out. They are questioning the social costs of the mismatch between new employment locations in the suburbs and the available work-force in the city. They are questioning the wisdom of abandoning "brownfields" in older communities, eating up the open space and prime agricultural lands at the suburban fringe, and polluting the air of an entire region by driving farther to get places.
Spurring the smart growth movement are demographic shifts, a strong environmental ethic, increased fiscal concerns, and more nuanced views of growth. The result is both a new demand and a new opportunity for smart growth.
But there is no "one-size-fits-all" solution. Successful communities do tend to have one thing in common--a vision of where they want to go and of what things they value in their community--and their plans for development reflect these values.
- Create a Range of Housing Opportunities and Choices-Providing quality housing for people of all income levels is an integral component in any smart growth strategy.
- Create Walkable Neighborhoods- Walkable communities are desirable places to live, work, learn, worship and play, and therefore a key component of smart growth.
- Encourage Community and Stakeholder Collaboration- Growth can create great places to live, work and play -- if it responds to a community’s own sense of how and where it wants to grow.
- Foster Distinctive, Attractive Communities with a Strong Sense of Place- Smart growth encourages communities to craft a vision and set standards for development and construction which respond to community values of architectural beauty and distinctiveness, as well as expanded choices in housing and transportation.
- Make Development Decisions Predictable, Fair and Cost Effective- For a community to be successful in implementing smart growth, it must be embraced by the private sector.
- Mix Land Uses- Smart growth supports the integration of mixed land uses into communities as a critical component of achieving better places to live.
- Preserve Open Space, Farmland, Natural Beauty and Critical Environmental Areas- Open space preservation supports smart growth goals by bolstering local economies, preserving critical environmental areas, improving our communities quality of life, and guiding new growth into existing communities.
- Provide a Variety of Transportation Choices- Providing people with more choices in housing, shopping, communities, and transportation is a key aim of smart growth.
- Strengthen and Direct Development Towards Existing Communities- Smart growth directs development towards existing communities already served by infrastructure, seeking to utilize the resources that existing neighborhoods offer, and conserve open space and irreplaceable natural resources on the urban fringe.
- Take Advantage of Compact Building Design- Smart growth provides a means for communities to incorporate more compact building design as an alternative to conventional, land consumptive development.
- Community Quality of Life- Smart growth offers a framework to build community and help create and preserve a sense of place. It does this through housing and transportation choices, urban green spaces, recreational and cultural attractions, and policies and incentives that promote mixed-use neighborhoods.
- Design- Smart growth creates communities that offer health, social, economic, and environmental benefits for all. It achieves this by promoting resource-efficient building and community designs, green building practices, low-impact development, and mixed-use and walkable neighborhoods.
- Economics- Smart growth encourages community-based small business investment and development, adds to the variety of local employment opportunities, and helps attract new businesses and industries. More efficient government services are key to this, as are public and private investments that focus on quality of life improvements.
- Environment- Many of our current environmental challenges — air and water pollution, global warming, habitat fragmentation and conversion — are due in part to the way we have built our neighborhoods, communities, and metropolitan areas during the past half-century.
- Health- Smart growth reduces health threats from air and water pollution and indoor air contaminants through resource-efficient building design and offering transportation options such as mass transit, bike lanes, and pedestrian walkways. These engage residents and workers in a more active, healthy lifestyle.
- Housing- Smart growth promotes housing options for diverse lifestyles and socio-economic levels. It does this through mixed-use, affordable housing and compact development that revitalizes neighborhoods and provides an alternative to automobile-dependent communities.
- Transportation- Smart growth protects public health and environmental quality, conserves energy, and improves the quality of life in communities by promoting new transportation choices and transit-oriented development.
 For more information on Smart Growth: Smart Growth in a Changing World by Jonathan Barnett, F. Kaid Benfield, Paul Farmer, Shelley Poticha, Robert Yaro, and Armando Carbonell, or visit SmartGrowth.org
For more information on Smart Growth: Smart Growth in a Changing World by Jonathan Barnett, F. Kaid Benfield, Paul Farmer, Shelley Poticha, Robert Yaro, and Armando Carbonell, or visit SmartGrowth.org


















