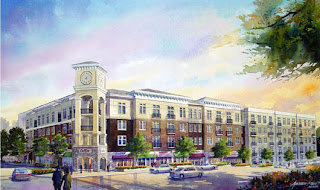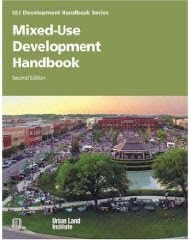 Urban design concerns the arrangement, appearance and functionality of towns and cities, and in particular the shaping and uses of safe public space. It has traditionally been regarded as a disciplinary subset of urban planning, landscape architecture, or architecture and in more recent times has been linked to emergent disciplines such as landscape urbanism. However, with its increasing prominence in the activities of these disciplines, it is better conceptualized as a design practice that operates at the intersection of all three, and requires a good understanding of a range of others besides, such as urban economics, political economy and social theory.
Urban design concerns the arrangement, appearance and functionality of towns and cities, and in particular the shaping and uses of safe public space. It has traditionally been regarded as a disciplinary subset of urban planning, landscape architecture, or architecture and in more recent times has been linked to emergent disciplines such as landscape urbanism. However, with its increasing prominence in the activities of these disciplines, it is better conceptualized as a design practice that operates at the intersection of all three, and requires a good understanding of a range of others besides, such as urban economics, political economy and social theory. Urban design theory deals primarily with the design and management of public space (i.e. the 'public environment', 'public realm' or 'public domain'), and the way public places are experienced and used. Public space includes the totality of spaces used freely on a day-to-day basis by the general public, such as streets, plazas, parks and public infrastructure. Some aspects of privately owned spaces, such as building facades or domestic gardens, also contribute to public space and are therefore also considered by Urban design theory. Important writers on, and advocates for, urban design theory include Christopher Alexander, Michael E. Arth, Edmund Bacon, Peter Calthorpe, Gordon Cullen, Andres Duany, Jane Jacobs, Jan Gehl, Kevin Lynch, Roger Montgomery, Aldo Rossi, Colin Rowe, Robert Venturi, William H. Whyte, Bill Hillier, and Elizabeth Plater-Zyberk.
While the two fields are closely related, 'urban design' differs from 'urban planning' in its focus on physical improvement of the public environment, whereas the latter tends, in practice, to focus on the management of private development through planning schemes and other statutory development controls.
Public spaces are frequently subject to overlapping management responsibilities of multiple public agencies or authorities and the interests of nearby property owners, as well as the requirements of multiple and sometimes competing users. The design, construction and management of public spaces therefore typically demands consultation and negotiation across a variety of spheres. Urban designers rarely have the degree of artistic liberty or control sometimes offered in design professions such as architecture. It also typically requires interdisciplinary input with balanced representation of multiple fields including engineering, ecology, local history, and transport planning.
Much urban design work is undertaken by urban planners, landscape architects and architects but there are professionals who identify themselves specifically as urban designers. Many architecture, landscape and planning programs incorporate urban design theory and design subjects into their curricula and there are an increasing number of university programs offering degrees in urban design, usually at post-graduate level.
Urban design considers:
- Urban structure – How a place is put together and how its parts relate to each other
- Urban typology, density and sustainability - spatial types and morphologies related to intensity of use, consumption of resources and production and maintenance of viable communities
- Accessibility – Providing for ease, safety and choice when moving to and through places
- Legibility and wayfinding – Helping people to find their way around and understand how a place works
- Animation – Designing places to stimulate public activity
- Function and fit – Shaping places to support their varied intended uses
- Complementary mixed uses – Locating activities to allow constructive interaction between them
- Character and meaning – Recognizing and valuing the differences between one place and another
- Order and incident – Balancing consistency and variety in the urban environment in the interests of appreciating both
- Continuity and change – Locating people in time and place, including respect for heritage and support for contemporary culture
- Civil society – Making places where people are free to encounter each other as civic equals, an important component in building social capital
 lick here for more reading on Urban Design: Urban Design by Alex Krieger and William S. Saunders.
lick here for more reading on Urban Design: Urban Design by Alex Krieger and William S. Saunders.









 Allotment gardens are a type of
Allotment gardens are a type of 

































