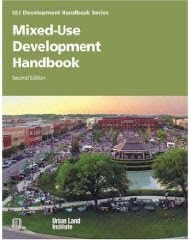 Allotment gardens are a type of community garden, however allotment gardens are highly concentrated in one place that can span up to several hundreds of land parcels. These parcels are assigned to individuals or families, and each parcel is cultivated individually, whereas, most community gardens are tended collectively by a group of people.
Allotment gardens are a type of community garden, however allotment gardens are highly concentrated in one place that can span up to several hundreds of land parcels. These parcels are assigned to individuals or families, and each parcel is cultivated individually, whereas, most community gardens are tended collectively by a group of people.In allotment gardens a parcel for an individual size can range any where between 200 and 400 square meters, and most plots include sheds for tools and shelters. The land for allotment gardens is leased from the owner (whether they be private, public, or government,) to the individual(s), providing the land be used strictly for gardening. Gardeners pay a small membership fee to the associated owner, and like in all community gardens must abide by the rules governing use of the property.
Allotment gardens are most widely found throughout Europe and the Philippines and can be found often on the outer rim of larger cities and towns.
Purpose of Allotment Gardens:
"The Office International du Coin de Terre et des Jardins Familiaux, a Luxembourg-based organization representing three million European allotment gardeners since 1926, describes the socio-cultural and economic functions of allotment gardens as follows:"
- for the community a better quality of urban life through the reduction of noise, the binding of dust, the establishment of open green spaces in densely populated areas;
- for the environment the conservation of biotopes and the creation of linked biotopes;
- for families a meaningful leisure activity and the personal experience of sowing, growing, cultivating and harvesting healthy vegetables amidst high-rise buildings and the concrete jungle;
- for children and adolescents a place to play, communicate and to discover nature and its wonders;
- for working people relaxation from the stress of work;
- for the unemployed the feeling of being useful and not excluded as well as a supply of fresh vegetables at minimum cost;
- for immigrant families a possibility of communication and better integration in their host country;
- for disabled persons a place enabling them to participate in social life, to establish contacts and overcome loneliness;
- for senior citizens a place of communication with persons having the same interests as well as an opportunity of self-fulfillment during the period of retirement.


















